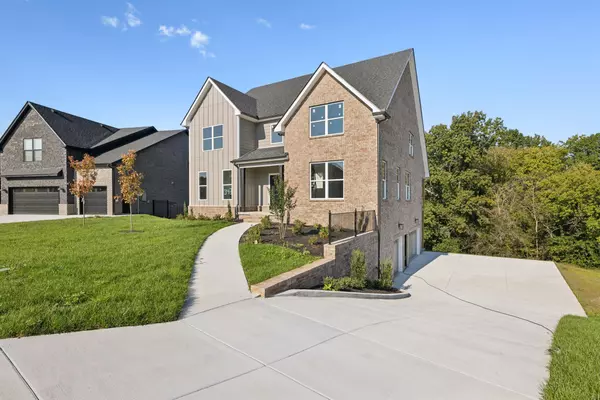
UPDATED:
12/18/2024 10:03 PM
Key Details
Property Type Single Family Home
Sub Type Single Family Residence
Listing Status Active Under Contract
Purchase Type For Sale
Square Footage 3,522 sqft
Price per Sqft $240
Subdivision The Ridge
MLS Listing ID 2758963
Bedrooms 4
Full Baths 2
Half Baths 1
HOA Fees $45/qua
HOA Y/N Yes
Year Built 2024
Annual Tax Amount $303
Lot Size 10,890 Sqft
Acres 0.25
Property Description
Location
State TN
County Rutherford County
Rooms
Main Level Bedrooms 1
Interior
Heating Heat Pump
Cooling Central Air
Flooring Carpet, Finished Wood
Fireplaces Number 1
Fireplace Y
Exterior
Garage Spaces 3.0
Utilities Available Water Available
View Y/N false
Roof Type Asphalt
Private Pool false
Building
Story 2
Sewer Public Sewer
Water Public
Structure Type Brick,Hardboard Siding
New Construction true
Schools
Elementary Schools Rock Springs Elementary
Middle Schools Rock Springs Middle School
High Schools Stewarts Creek High School
Others
Senior Community false

GET MORE INFORMATION




