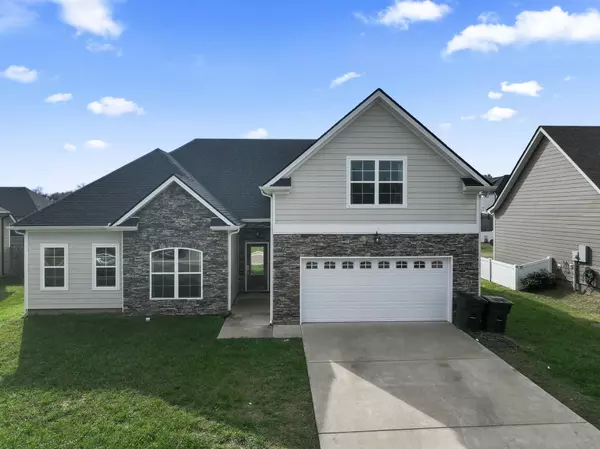UPDATED:
12/06/2024 06:34 PM
Key Details
Property Type Single Family Home
Sub Type Single Family Residence
Listing Status Pending
Purchase Type For Sale
Square Footage 1,827 sqft
Price per Sqft $216
Subdivision Sundale Sec 1
MLS Listing ID 2758894
Bedrooms 3
Full Baths 2
HOA Fees $15/mo
HOA Y/N Yes
Year Built 2020
Annual Tax Amount $2,194
Lot Size 10,454 Sqft
Acres 0.24
Property Description
Location
State TN
County Rutherford County
Rooms
Main Level Bedrooms 3
Interior
Interior Features Air Filter, Ceiling Fan(s), Entry Foyer, Extra Closets, High Ceilings, Open Floorplan, Pantry, Smart Appliance(s), Walk-In Closet(s), Primary Bedroom Main Floor, High Speed Internet
Heating Central, Electric
Cooling Central Air, Electric
Flooring Carpet, Laminate, Tile
Fireplace N
Appliance Dishwasher, Microwave, Refrigerator, Stainless Steel Appliance(s)
Exterior
Exterior Feature Garage Door Opener, Smart Lock(s), Storm Shelter
Garage Spaces 2.0
Utilities Available Electricity Available, Water Available, Cable Connected
View Y/N false
Roof Type Asphalt
Private Pool false
Building
Lot Description Cleared, Level, Private
Story 2
Sewer Public Sewer
Water Public
Structure Type Hardboard Siding,Stone
New Construction false
Schools
Elementary Schools Rocky Fork Elementary School
Middle Schools Rocky Fork Middle School
High Schools Smyrna High School
Others
Senior Community false




