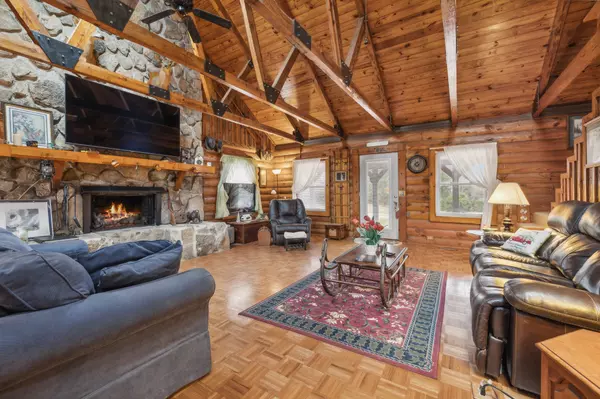
UPDATED:
11/22/2024 03:36 AM
Key Details
Property Type Single Family Home
Sub Type Single Family Residence
Listing Status Active Under Contract
Purchase Type For Sale
Square Footage 2,826 sqft
Price per Sqft $192
MLS Listing ID 2756935
Bedrooms 4
Full Baths 1
Half Baths 1
HOA Y/N No
Year Built 1978
Annual Tax Amount $1,560
Lot Size 10.050 Acres
Acres 10.05
Property Description
Location
State TN
County Dickson County
Rooms
Main Level Bedrooms 2
Interior
Interior Features Entry Foyer, High Ceilings, Walk-In Closet(s), High Speed Internet
Heating Central, Electric
Cooling Central Air, Electric
Flooring Carpet, Other, Parquet
Fireplaces Number 1
Fireplace Y
Appliance Dishwasher, Dryer, Refrigerator, Washer
Exterior
Exterior Feature Barn(s), Stable
Utilities Available Electricity Available, Water Available
View Y/N false
Roof Type Metal
Private Pool false
Building
Lot Description Rolling Slope
Story 2
Sewer Septic Tank
Water Public
Structure Type Log
New Construction false
Schools
Elementary Schools Charlotte Elementary
Middle Schools Charlotte Middle School
High Schools Creek Wood High School
Others
Senior Community false

GET MORE INFORMATION




