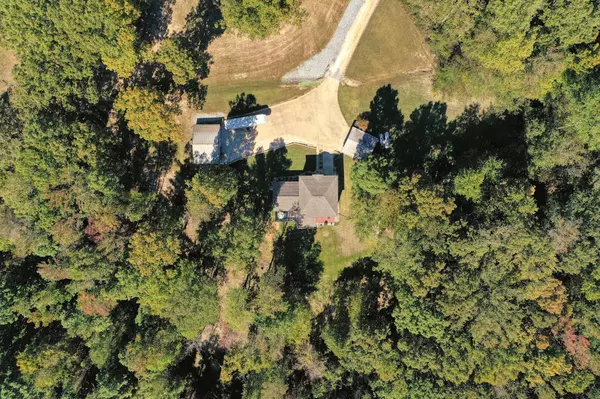
UPDATED:
12/03/2024 04:46 PM
Key Details
Property Type Single Family Home
Sub Type Single Family Residence
Listing Status Active
Purchase Type For Sale
Square Footage 3,337 sqft
Price per Sqft $254
MLS Listing ID 2754345
Bedrooms 3
Full Baths 3
Half Baths 1
HOA Y/N No
Year Built 2001
Annual Tax Amount $865
Lot Size 5.030 Acres
Acres 5.03
Property Description
Location
State TN
County Henry County
Interior
Interior Features Ceiling Fan(s), Walk-In Closet(s)
Heating Central, Propane
Cooling Central Air
Flooring Carpet, Finished Wood, Parquet, Tile
Fireplaces Number 1
Fireplace Y
Appliance Dishwasher, Microwave, Refrigerator
Exterior
Exterior Feature Storage
Garage Spaces 2.0
View Y/N false
Roof Type Shingle
Private Pool false
Building
Story 2
Sewer Septic Tank
Water Well
Structure Type Other,Vinyl Siding
New Construction false
Schools
Elementary Schools Dorothy And Noble Harrelson School
Middle Schools Dorothy And Noble Harrelson School
High Schools Henry Co High School
Others
Senior Community false

GET MORE INFORMATION




