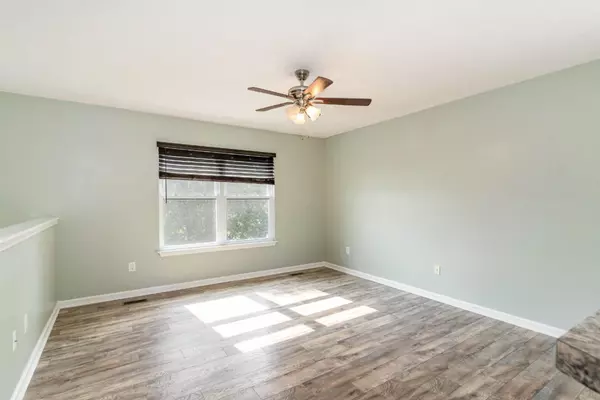
UPDATED:
12/13/2024 06:58 PM
Key Details
Property Type Single Family Home
Sub Type Single Family Residence
Listing Status Pending
Purchase Type For Sale
Square Footage 2,489 sqft
Price per Sqft $138
Subdivision Bradford Place Sec 4
MLS Listing ID 2753250
Bedrooms 4
Full Baths 3
Half Baths 1
HOA Y/N No
Year Built 1999
Annual Tax Amount $2,023
Lot Size 0.270 Acres
Acres 0.27
Lot Dimensions 67.53 X 145.01 IRR
Property Description
Location
State TN
County Maury County
Rooms
Main Level Bedrooms 3
Interior
Interior Features Ceiling Fan(s), Extra Closets, Open Floorplan, Pantry, Redecorated, Kitchen Island
Heating Central, Natural Gas
Cooling Central Air
Flooring Carpet, Laminate
Fireplace Y
Appliance Dishwasher, Microwave, Refrigerator, Stainless Steel Appliance(s)
Exterior
Exterior Feature Storage
Utilities Available Water Available
View Y/N false
Roof Type Shingle
Private Pool false
Building
Story 2
Sewer Public Sewer
Water Public
Structure Type Vinyl Siding
New Construction false
Schools
Elementary Schools Marvin Wright Elementary School
Middle Schools Whitthorne Middle School
High Schools Columbia Central High School
Others
Senior Community false

GET MORE INFORMATION




