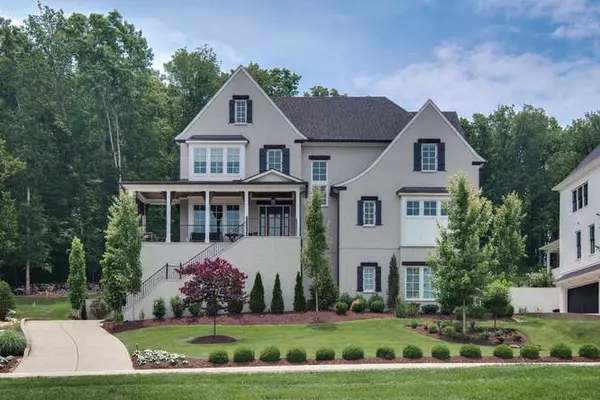
UPDATED:
10/29/2024 08:30 PM
Key Details
Property Type Single Family Home
Sub Type Single Family Residence
Listing Status Coming Soon
Purchase Type For Sale
Square Footage 5,359 sqft
Price per Sqft $501
Subdivision Grove Sec 6 Ph 4
MLS Listing ID 2753213
Bedrooms 4
Full Baths 4
Half Baths 1
HOA Fees $237/mo
HOA Y/N Yes
Year Built 2019
Annual Tax Amount $6,387
Lot Size 0.400 Acres
Acres 0.4
Lot Dimensions 76.2 X 182.8
Property Description
Location
State TN
County Williamson County
Rooms
Main Level Bedrooms 1
Interior
Interior Features High Speed Internet, Kitchen Island
Heating Natural Gas
Cooling Central Air, Electric
Flooring Carpet, Finished Wood, Tile
Fireplace N
Appliance Dishwasher, Disposal, Ice Maker, Microwave, Refrigerator, Stainless Steel Appliance(s)
Exterior
Exterior Feature Garage Door Opener, Gas Grill, Irrigation System
Garage Spaces 3.0
Utilities Available Electricity Available, Natural Gas Available
Waterfront false
View Y/N false
Roof Type Asphalt
Parking Type Attached - Side
Private Pool false
Building
Lot Description Cul-De-Sac, Sloped, Views
Story 3
Sewer STEP System
Water Well
Structure Type Brick
New Construction false
Schools
Elementary Schools College Grove Elementary
Middle Schools Fred J Page Middle School
High Schools Fred J Page High School
Others
HOA Fee Include Maintenance Grounds,Recreation Facilities
Senior Community false

GET MORE INFORMATION




