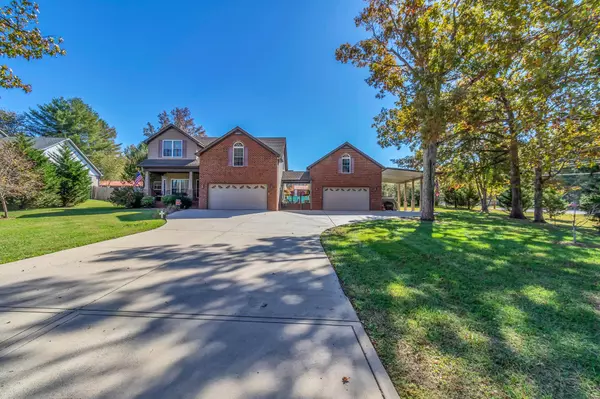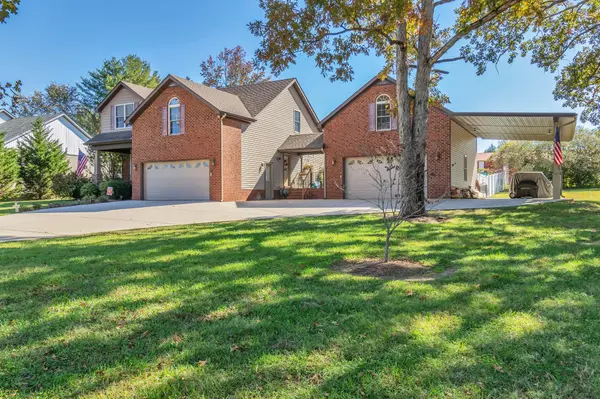
UPDATED:
12/08/2024 09:02 PM
Key Details
Property Type Single Family Home
Sub Type Single Family Residence
Listing Status Active
Purchase Type For Sale
Square Footage 2,420 sqft
Price per Sqft $268
Subdivision Mortons Lake
MLS Listing ID 2750877
Bedrooms 3
Full Baths 2
Half Baths 1
HOA Fees $128/ann
HOA Y/N Yes
Year Built 2014
Annual Tax Amount $3,467
Lot Size 0.620 Acres
Acres 0.62
Lot Dimensions 110X179.72 IRR
Property Description
Location
State TN
County Coffee County
Rooms
Main Level Bedrooms 1
Interior
Interior Features Primary Bedroom Main Floor
Heating Central, Dual, Heat Pump, Natural Gas
Cooling Central Air
Flooring Carpet, Finished Wood, Tile
Fireplaces Number 1
Fireplace Y
Appliance Dishwasher, Microwave, Refrigerator
Exterior
Exterior Feature Garage Door Opener, Smart Camera(s)/Recording
Garage Spaces 4.0
Utilities Available Water Available
View Y/N false
Roof Type Shingle
Private Pool false
Building
Story 2
Sewer Public Sewer
Water Public
Structure Type Brick,Vinyl Siding
New Construction false
Schools
Elementary Schools College Street Elementary
Middle Schools Westwood Middle School
High Schools Coffee County Central High School
Others
Senior Community false

GET MORE INFORMATION




