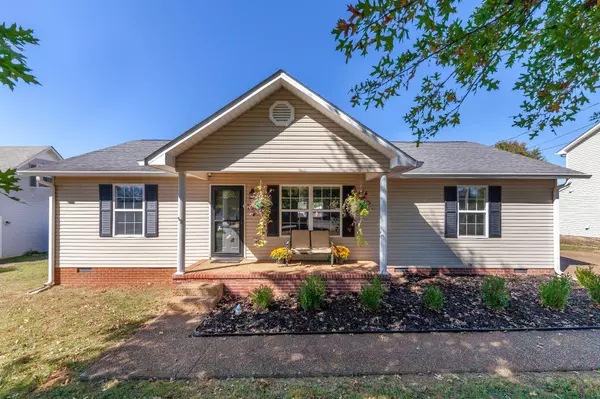
UPDATED:
10/23/2024 03:56 PM
Key Details
Property Type Single Family Home
Sub Type Single Family Residence
Listing Status Active
Purchase Type For Sale
Square Footage 1,488 sqft
Price per Sqft $214
Subdivision Shenandoah Sec 2
MLS Listing ID 2749715
Bedrooms 3
Full Baths 2
HOA Y/N No
Year Built 1998
Annual Tax Amount $1,575
Lot Size 10,890 Sqft
Acres 0.25
Lot Dimensions 80.00X156.08 IRR
Property Description
Location
State TN
County Maury County
Rooms
Main Level Bedrooms 3
Interior
Interior Features Air Filter, Ceiling Fan(s), Extra Closets, Storage, Walk-In Closet(s)
Heating Central, Natural Gas
Cooling Central Air, Electric
Flooring Carpet, Laminate, Vinyl
Fireplace N
Appliance Dishwasher, Dryer, Refrigerator, Washer
Exterior
Utilities Available Electricity Available, Water Available, Cable Connected
Waterfront false
View Y/N true
View City
Roof Type Asphalt
Parking Type Concrete, Driveway
Private Pool false
Building
Lot Description Level
Story 1
Sewer Public Sewer
Water Public
Structure Type Vinyl Siding
New Construction false
Schools
Elementary Schools J. R. Baker Elementary
Middle Schools Whitthorne Middle School
High Schools Columbia Central High School
Others
Senior Community false

GET MORE INFORMATION




