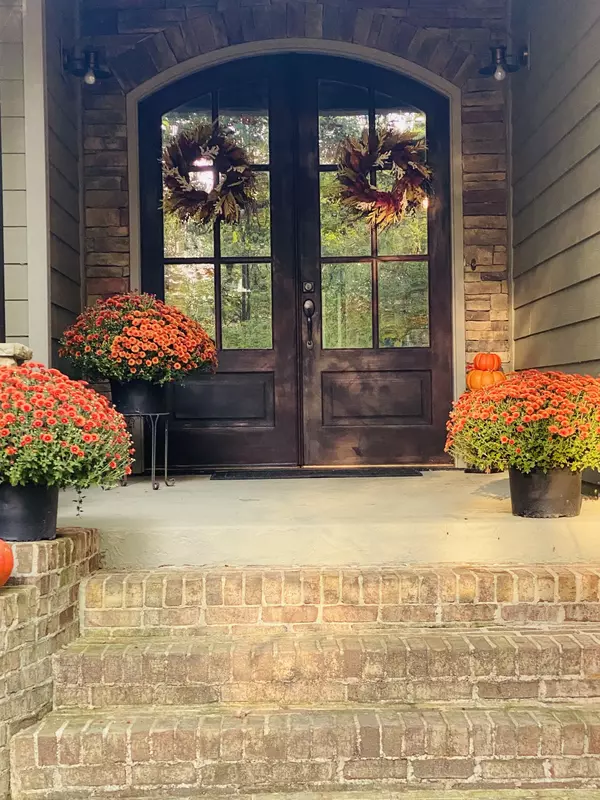
UPDATED:
12/13/2024 06:02 AM
Key Details
Property Type Single Family Home
Sub Type Single Family Residence
Listing Status Active
Purchase Type For Sale
Square Footage 3,786 sqft
Price per Sqft $221
Subdivision Timberwood Sub
MLS Listing ID 2749323
Bedrooms 4
Full Baths 2
Half Baths 1
HOA Fees $500/ann
HOA Y/N Yes
Year Built 2008
Annual Tax Amount $1,729
Lot Size 6.070 Acres
Acres 6.07
Property Description
Location
State TN
County Grundy County
Rooms
Main Level Bedrooms 3
Interior
Interior Features Built-in Features, Ceiling Fan(s), Entry Foyer, Extra Closets, High Ceilings, Open Floorplan, Pantry, Storage, Walk-In Closet(s), Primary Bedroom Main Floor, High Speed Internet
Heating Propane
Cooling Ceiling Fan(s), Dual, Electric, Gas
Flooring Carpet, Finished Wood, Tile
Fireplaces Number 1
Fireplace Y
Appliance Dishwasher, Disposal, ENERGY STAR Qualified Appliances, Ice Maker, Refrigerator, Stainless Steel Appliance(s)
Exterior
Exterior Feature Garage Door Opener
Garage Spaces 2.0
Utilities Available Electricity Available, Water Available, Cable Connected
View Y/N false
Roof Type Asphalt
Private Pool false
Building
Lot Description Private, Wooded
Story 2
Sewer Septic Tank
Water Public
Structure Type Hardboard Siding,Stone
New Construction false
Schools
Elementary Schools Monteagle Elementary
Middle Schools Monteagle Elementary
High Schools Grundy Co High School
Others
HOA Fee Include Exterior Maintenance,Maintenance Grounds,Insurance
Senior Community false

GET MORE INFORMATION




