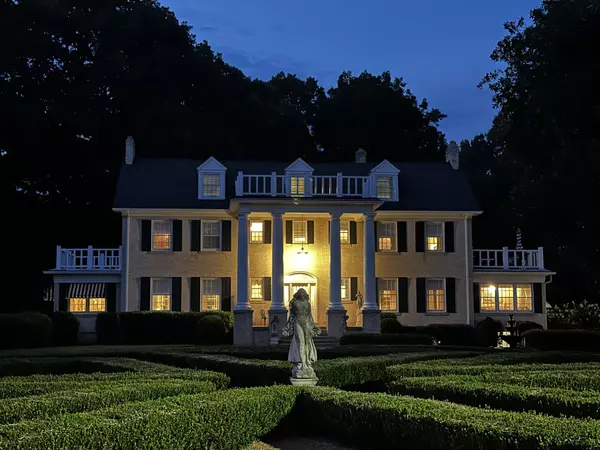
UPDATED:
12/19/2024 06:01 PM
Key Details
Property Type Single Family Home
Sub Type Single Family Residence
Listing Status Active Under Contract
Purchase Type For Sale
Square Footage 8,882 sqft
Price per Sqft $80
MLS Listing ID 2746694
Bedrooms 5
Full Baths 3
Half Baths 2
HOA Y/N No
Year Built 1939
Annual Tax Amount $7,323
Lot Size 1.650 Acres
Acres 1.65
Property Description
Location
State TN
County Gibson County
Interior
Interior Features Bookcases, Built-in Features, Ceiling Fan(s), Entry Foyer, High Ceilings, Storage, Walk-In Closet(s), High Speed Internet
Heating Central, Forced Air, Natural Gas
Cooling Ceiling Fan(s), Central Air, Electric
Flooring Finished Wood
Fireplaces Number 5
Fireplace Y
Appliance Dishwasher, Microwave, Refrigerator, Stainless Steel Appliance(s)
Exterior
Exterior Feature Balcony, Garage Door Opener
Garage Spaces 3.0
Utilities Available Electricity Available, Water Available, Cable Connected
View Y/N false
Roof Type Shingle
Private Pool false
Building
Lot Description Corner Lot, Level, Private
Story 3
Sewer Public Sewer
Water Public
Structure Type Brick,Fiber Cement
New Construction false
Schools
Elementary Schools Stigall Primary School
Middle Schools Humboldt Junior/Senior High School
High Schools Humboldt Junior/Senior High School
Others
Senior Community false

GET MORE INFORMATION




