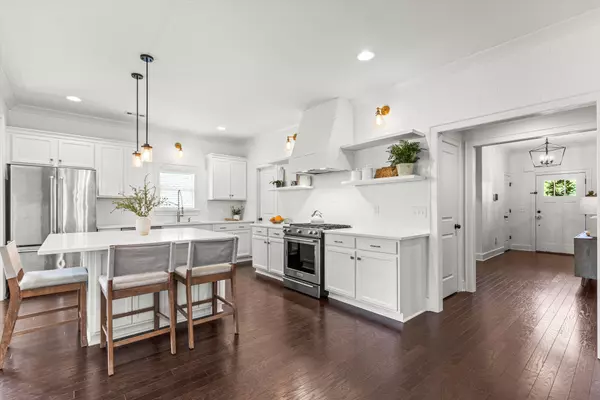
UPDATED:
11/24/2024 09:02 PM
Key Details
Property Type Single Family Home
Sub Type Single Family Residence
Listing Status Active
Purchase Type For Sale
Square Footage 2,915 sqft
Price per Sqft $288
Subdivision Highlands @ Ladd Park Sec24
MLS Listing ID 2745876
Bedrooms 4
Full Baths 3
HOA Fees $85/mo
HOA Y/N Yes
Year Built 2015
Annual Tax Amount $2,948
Lot Size 6,534 Sqft
Acres 0.15
Lot Dimensions 58 X 120
Property Description
Location
State TN
County Williamson County
Rooms
Main Level Bedrooms 2
Interior
Interior Features Ceiling Fan(s), Entry Foyer, Open Floorplan, Pantry, Storage, Walk-In Closet(s), Primary Bedroom Main Floor
Heating Forced Air
Cooling Central Air
Flooring Carpet, Finished Wood, Tile
Fireplace N
Appliance Dishwasher, Disposal, Dryer, Microwave, Refrigerator, Washer
Exterior
Garage Spaces 2.0
Utilities Available Water Available
View Y/N false
Roof Type Shingle
Private Pool false
Building
Lot Description Level, Private
Story 2
Sewer Public Sewer
Water Private
Structure Type Brick
New Construction false
Schools
Elementary Schools Creekside Elementary School
Middle Schools Fred J Page Middle School
High Schools Fred J Page High School
Others
HOA Fee Include Maintenance Grounds,Recreation Facilities
Senior Community false

GET MORE INFORMATION




