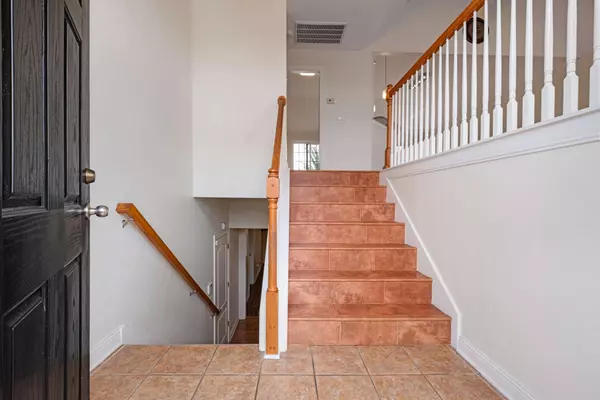
UPDATED:
10/25/2024 07:55 PM
Key Details
Property Type Single Family Home
Sub Type Single Family Residence
Listing Status Active Under Contract
Purchase Type For Sale
Square Footage 3,109 sqft
Price per Sqft $186
Subdivision Autumn Oaks
MLS Listing ID 2740205
Bedrooms 4
Full Baths 3
HOA Fees $20/mo
HOA Y/N Yes
Year Built 2006
Annual Tax Amount $2,563
Lot Size 6,969 Sqft
Acres 0.16
Lot Dimensions 65 X 110
Property Description
Location
State TN
County Davidson County
Rooms
Main Level Bedrooms 3
Interior
Heating Central
Cooling Central Air
Flooring Carpet, Finished Wood, Tile, Vinyl
Fireplaces Number 1
Fireplace Y
Appliance Dishwasher, Disposal, Refrigerator
Exterior
Garage Spaces 2.0
Utilities Available Water Available
Waterfront false
View Y/N false
Roof Type Shingle
Parking Type Attached - Front
Private Pool false
Building
Story 2
Sewer Public Sewer
Water Public
Structure Type Brick,Vinyl Siding
New Construction false
Schools
Elementary Schools May Werthan Shayne Elementary School
Middle Schools William Henry Oliver Middle
High Schools John Overton Comp High School
Others
Senior Community false

GET MORE INFORMATION




