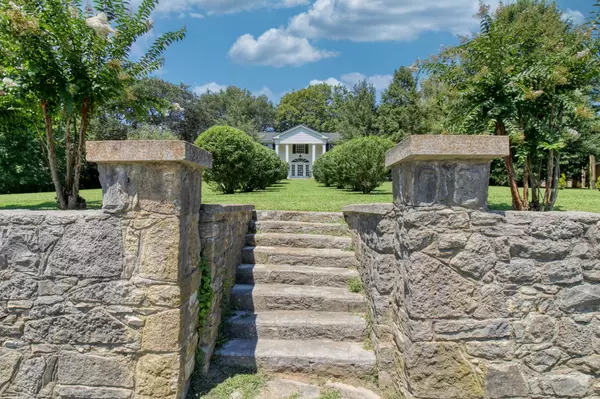
UPDATED:
10/21/2024 11:54 AM
Key Details
Property Type Single Family Home
Sub Type Single Family Residence
Listing Status Active
Purchase Type For Sale
Square Footage 3,951 sqft
Price per Sqft $607
MLS Listing ID 2736593
Bedrooms 4
Full Baths 3
HOA Y/N No
Year Built 1800
Annual Tax Amount $4,349
Lot Size 7.070 Acres
Acres 7.07
Lot Dimensions 214 X 513
Property Description
Location
State TN
County Davidson County
Rooms
Main Level Bedrooms 2
Interior
Interior Features Ceiling Fan(s), Extra Closets, Storage, Walk-In Closet(s), Primary Bedroom Main Floor
Heating Central, Electric
Cooling Central Air, Electric
Flooring Carpet, Finished Wood, Marble, Tile
Fireplaces Number 3
Fireplace Y
Appliance Trash Compactor, Dishwasher, Disposal, Dryer, Refrigerator, Washer
Exterior
Exterior Feature Barn(s), Stable, Storage
Utilities Available Electricity Available, Water Available
Waterfront false
View Y/N false
Parking Type Driveway, Gravel
Private Pool false
Building
Lot Description Cleared, Private, Wooded
Story 2
Sewer Septic Tank
Water Public
Structure Type Aluminum Siding
New Construction false
Schools
Elementary Schools Joelton Elementary
Middle Schools Haynes Middle
High Schools Whites Creek High
Others
Senior Community false

GET MORE INFORMATION




