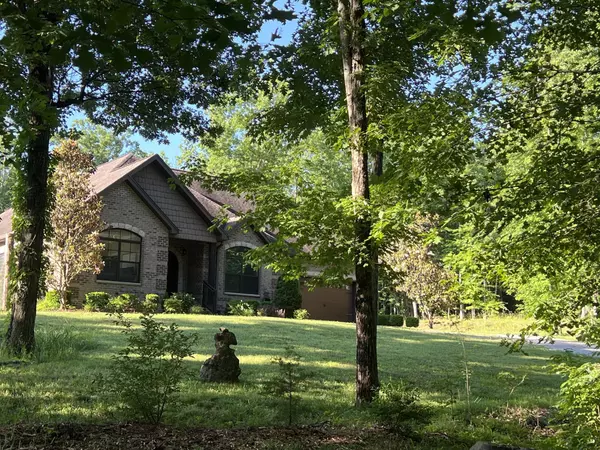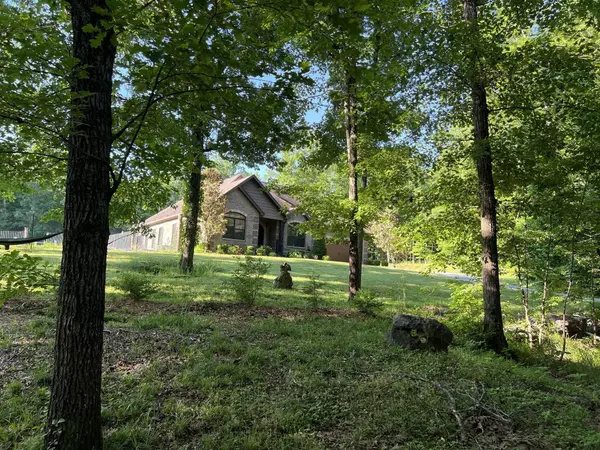
UPDATED:
12/20/2024 06:01 PM
Key Details
Property Type Single Family Home
Sub Type Single Family Residence
Listing Status Active
Purchase Type For Sale
Square Footage 2,097 sqft
Price per Sqft $393
MLS Listing ID 2736461
Bedrooms 3
Full Baths 2
Half Baths 1
HOA Y/N No
Year Built 2013
Annual Tax Amount $3,700
Lot Size 17.990 Acres
Acres 17.99
Property Description
Location
State TN
County Marshall County
Rooms
Main Level Bedrooms 3
Interior
Interior Features Ceiling Fan(s), Storage, Walk-In Closet(s), Primary Bedroom Main Floor
Heating Electric
Cooling Electric
Flooring Finished Wood, Tile
Fireplace N
Appliance Dishwasher, Disposal, Microwave, Refrigerator
Exterior
Exterior Feature Garage Door Opener, Storage
Garage Spaces 2.0
Utilities Available Electricity Available, Water Available
View Y/N false
Private Pool false
Building
Story 1
Sewer STEP System
Water Public
Structure Type Brick
New Construction false
Schools
Elementary Schools Westhills Elementary
Middle Schools Lewisburg Middle School
High Schools Marshall Co High School
Others
Senior Community false

GET MORE INFORMATION




