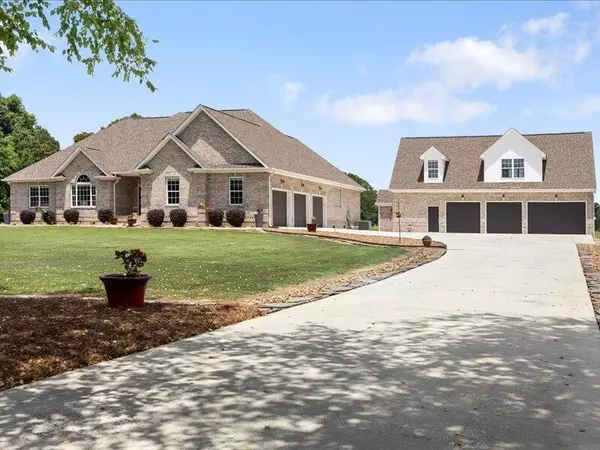
UPDATED:
12/10/2024 03:22 PM
Key Details
Property Type Single Family Home
Sub Type Single Family Residence
Listing Status Active
Purchase Type For Sale
Square Footage 4,322 sqft
Price per Sqft $289
Subdivision The Legends
MLS Listing ID 2709678
Bedrooms 3
Full Baths 4
Half Baths 1
HOA Fees $300/ann
HOA Y/N Yes
Year Built 2004
Annual Tax Amount $5,875
Lot Size 3.010 Acres
Acres 3.01
Property Description
Location
State GA
County Catoosa County
Interior
Interior Features High Ceilings, Open Floorplan, Walk-In Closet(s), Primary Bedroom Main Floor
Heating Central
Cooling Central Air, Electric
Flooring Finished Wood, Tile
Fireplaces Number 1
Fireplace Y
Appliance Refrigerator, Microwave, Dishwasher
Exterior
Exterior Feature Garage Door Opener, Irrigation System
Garage Spaces 6.0
Pool In Ground
Utilities Available Electricity Available, Water Available
View Y/N false
Roof Type Other
Private Pool true
Building
Lot Description Level, Other
Story 1
Sewer Septic Tank
Water Public
Structure Type Other,Brick
New Construction false
Schools
Elementary Schools Boynton Elementary School
Middle Schools Heritage Middle School
High Schools Heritage High School
Others
Senior Community false

GET MORE INFORMATION




