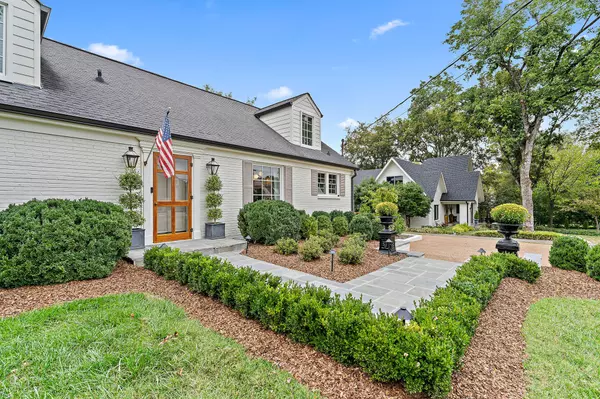
UPDATED:
10/23/2024 02:18 PM
Key Details
Property Type Single Family Home
Sub Type Single Family Residence
Listing Status Active
Purchase Type For Sale
Square Footage 4,020 sqft
Price per Sqft $634
Subdivision Belle Meade
MLS Listing ID 2707470
Bedrooms 4
Full Baths 4
Half Baths 1
HOA Y/N No
Year Built 1948
Annual Tax Amount $8,447
Lot Size 0.570 Acres
Acres 0.57
Lot Dimensions 100 X 250
Property Description
Location
State TN
County Davidson County
Rooms
Main Level Bedrooms 1
Interior
Interior Features Bookcases, Pantry, Redecorated, Primary Bedroom Main Floor, Kitchen Island
Heating Central
Cooling Central Air
Flooring Finished Wood, Tile
Fireplaces Number 2
Fireplace Y
Appliance Dishwasher, Disposal, Refrigerator, Stainless Steel Appliance(s)
Exterior
Utilities Available Water Available
Waterfront false
View Y/N false
Roof Type Asphalt
Parking Type Attached, Driveway
Private Pool false
Building
Story 3
Sewer Public Sewer
Water Public
Structure Type Brick,Hardboard Siding
New Construction false
Schools
Elementary Schools Julia Green Elementary
Middle Schools John Trotwood Moore Middle
High Schools Hillsboro Comp High School
Others
Senior Community false

GET MORE INFORMATION




