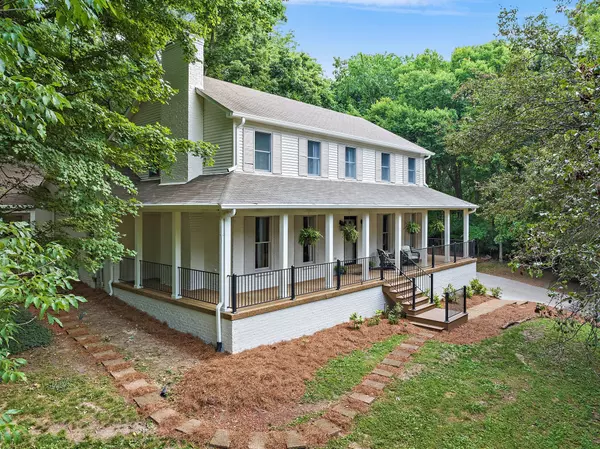
OPEN HOUSE
Sun Nov 03, 2:00pm - 4:00pm
UPDATED:
10/29/2024 09:29 PM
Key Details
Property Type Single Family Home
Sub Type Single Family Residence
Listing Status Active
Purchase Type For Sale
Square Footage 5,114 sqft
Price per Sqft $342
Subdivision Forest Home Farms Sec 1
MLS Listing ID 2705190
Bedrooms 5
Full Baths 4
Half Baths 1
HOA Y/N No
Year Built 1987
Annual Tax Amount $4,088
Lot Size 5.400 Acres
Acres 5.4
Property Description
Location
State TN
County Williamson County
Rooms
Main Level Bedrooms 1
Interior
Heating Central, Natural Gas
Cooling Electric
Flooring Carpet, Finished Wood, Tile
Fireplace N
Appliance Dishwasher
Exterior
Garage Spaces 3.0
Utilities Available Electricity Available, Water Available
Waterfront false
View Y/N false
Roof Type Asphalt
Parking Type Basement
Private Pool false
Building
Story 3
Sewer Septic Tank
Water Public
Structure Type Brick
New Construction false
Schools
Elementary Schools Walnut Grove Elementary
Middle Schools Grassland Middle School
High Schools Franklin High School
Others
Senior Community false

GET MORE INFORMATION




