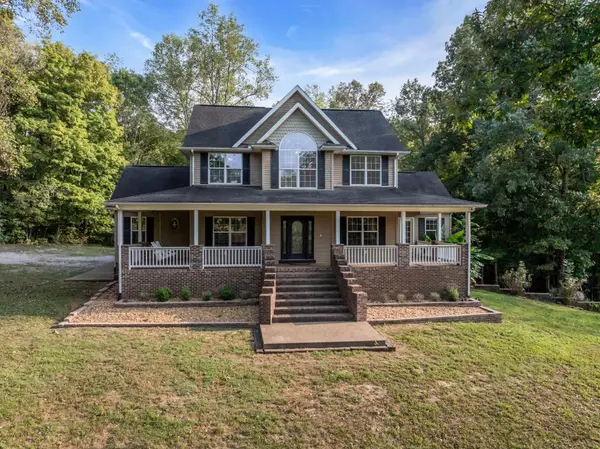
UPDATED:
12/13/2024 11:47 PM
Key Details
Property Type Single Family Home
Sub Type Single Family Residence
Listing Status Active
Purchase Type For Sale
Square Footage 4,348 sqft
Price per Sqft $247
MLS Listing ID 2704127
Bedrooms 3
Full Baths 3
Half Baths 1
HOA Y/N No
Year Built 2002
Annual Tax Amount $2,289
Lot Size 37.070 Acres
Acres 37.07
Lot Dimensions 37.07 acres
Property Description
Location
State TN
County Dickson County
Rooms
Main Level Bedrooms 1
Interior
Interior Features Ceiling Fan(s), Entry Foyer, Extra Closets, High Ceilings, In-Law Floorplan, Open Floorplan, Pantry, Storage, Walk-In Closet(s), Primary Bedroom Main Floor, High Speed Internet
Heating Central
Cooling Central Air
Flooring Carpet, Finished Wood, Laminate, Tile
Fireplaces Number 1
Fireplace Y
Appliance Dishwasher, Microwave, Refrigerator, Stainless Steel Appliance(s)
Exterior
Garage Spaces 2.0
View Y/N false
Roof Type Shingle
Private Pool false
Building
Lot Description Private, Wooded
Story 2
Sewer Septic Tank
Water Well
Structure Type Brick,Vinyl Siding
New Construction false
Schools
Elementary Schools Vanleer Elementary
Middle Schools Charlotte Middle School
High Schools Creek Wood High School
Others
Senior Community false

GET MORE INFORMATION




