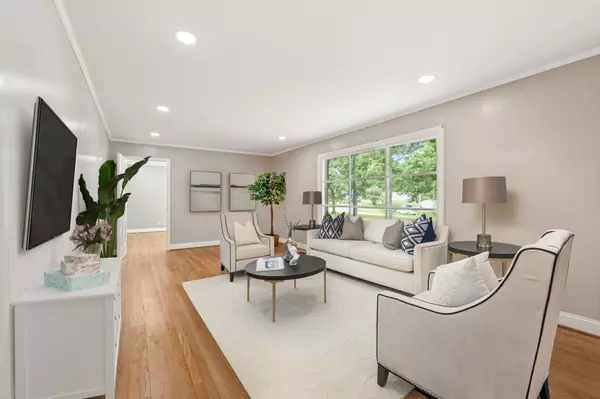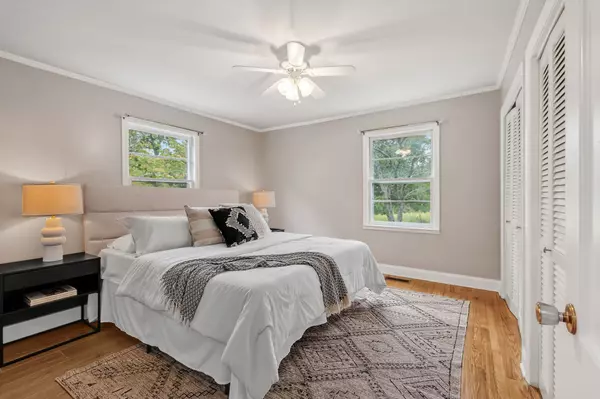
UPDATED:
12/19/2024 05:13 PM
Key Details
Property Type Single Family Home
Sub Type Single Family Residence
Listing Status Active
Purchase Type For Sale
Square Footage 2,016 sqft
Price per Sqft $197
Subdivision Billye M Bartlett Division
MLS Listing ID 2701138
Bedrooms 3
Full Baths 1
Half Baths 1
HOA Y/N No
Year Built 1968
Annual Tax Amount $1,055
Lot Size 1.650 Acres
Acres 1.65
Property Description
Location
State TN
County Putnam County
Rooms
Main Level Bedrooms 3
Interior
Interior Features Ceiling Fan(s), Extra Closets, Storage
Heating Central, Electric
Cooling Central Air, Electric
Flooring Finished Wood, Tile
Fireplace N
Exterior
Utilities Available Electricity Available, Water Available
View Y/N false
Roof Type Shingle
Private Pool false
Building
Story 1
Sewer Septic Tank
Water Public
Structure Type Brick
New Construction false
Schools
Elementary Schools Baxter Primary
Middle Schools Upperman Middle School
High Schools Upperman High School
Others
Senior Community false

GET MORE INFORMATION




