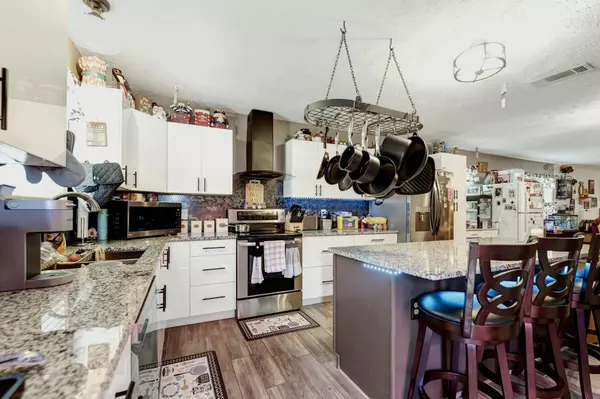
UPDATED:
12/21/2024 04:56 PM
Key Details
Property Type Single Family Home
Sub Type Single Family Residence
Listing Status Active
Purchase Type For Sale
Square Footage 2,322 sqft
Price per Sqft $176
Subdivision Hailey Hills Sec 6
MLS Listing ID 2690783
Bedrooms 4
Full Baths 2
HOA Y/N No
Year Built 2001
Annual Tax Amount $1,875
Lot Size 0.300 Acres
Acres 0.3
Lot Dimensions 50 X 137.10 IRR
Property Description
Location
State TN
County Rutherford County
Rooms
Main Level Bedrooms 2
Interior
Interior Features Primary Bedroom Main Floor, Kitchen Island
Heating Central, Other
Cooling Ceiling Fan(s), Central Air, Other
Flooring Tile
Fireplaces Number 1
Fireplace Y
Appliance Dishwasher, Disposal, Microwave, Refrigerator, Stainless Steel Appliance(s)
Exterior
Garage Spaces 2.0
Utilities Available Water Available
View Y/N false
Private Pool false
Building
Lot Description Cul-De-Sac, Level
Story 2
Sewer Public Sewer
Water Public
Structure Type Vinyl Siding,Wood Siding
New Construction false
Schools
Elementary Schools Lavergne Lake Elementary School
Middle Schools Lavergne Middle School
High Schools Lavergne High School
Others
Senior Community false

GET MORE INFORMATION




