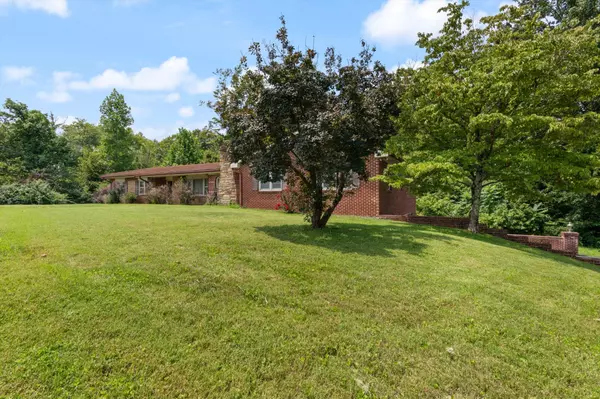
UPDATED:
12/06/2024 05:43 PM
Key Details
Property Type Single Family Home
Sub Type Single Family Residence
Listing Status Active Under Contract
Purchase Type For Sale
Square Footage 2,577 sqft
Price per Sqft $114
MLS Listing ID 2688914
Bedrooms 5
Full Baths 2
HOA Y/N No
Year Built 1963
Annual Tax Amount $1,229
Lot Size 0.640 Acres
Acres 0.64
Lot Dimensions 189.75 X 156.75 IRR
Property Description
Location
State TN
County Putnam County
Rooms
Main Level Bedrooms 5
Interior
Interior Features Ceiling Fan(s), In-Law Floorplan, Primary Bedroom Main Floor
Heating Central
Cooling Central Air, Electric
Flooring Carpet, Finished Wood, Tile
Fireplaces Number 1
Fireplace Y
Appliance Dishwasher, Microwave
Exterior
Garage Spaces 2.0
Utilities Available Electricity Available, Water Available
View Y/N false
Roof Type Metal
Private Pool false
Building
Story 2
Sewer Septic Tank
Water Public
Structure Type Brick,Stone
New Construction false
Schools
Elementary Schools Cornerstone Elementary
Middle Schools Upperman Middle School
High Schools Upperman High School
Others
Senior Community false

GET MORE INFORMATION




