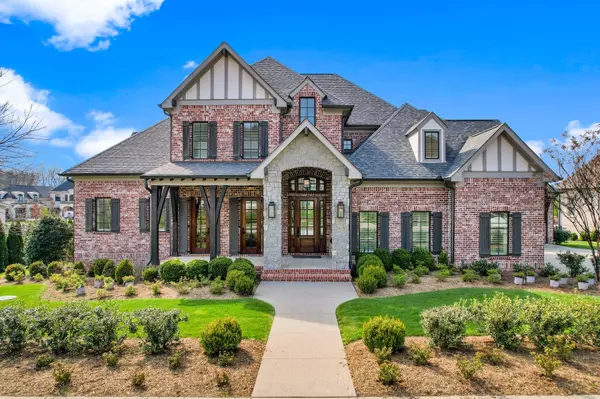
UPDATED:
10/17/2024 09:05 PM
Key Details
Property Type Single Family Home
Sub Type Single Family Residence
Listing Status Active
Purchase Type For Sale
Square Footage 4,840 sqft
Price per Sqft $473
Subdivision Grove Sec 6 Ph 4
MLS Listing ID 2636176
Bedrooms 4
Full Baths 4
Half Baths 2
HOA Fees $237/mo
HOA Y/N Yes
Year Built 2016
Annual Tax Amount $6,548
Lot Size 0.600 Acres
Acres 0.6
Lot Dimensions 155.5 X 169
Property Description
Location
State TN
County Williamson County
Rooms
Main Level Bedrooms 1
Interior
Interior Features Central Vacuum, Entry Foyer, High Ceilings, Pantry, Storage, Wet Bar
Heating Central
Cooling Central Air
Flooring Carpet, Finished Wood, Tile
Fireplaces Number 2
Fireplace Y
Exterior
Garage Spaces 3.0
Utilities Available Water Available
Waterfront false
View Y/N false
Parking Type Attached
Private Pool false
Building
Lot Description Level
Story 2
Sewer STEP System
Water Public
Structure Type Brick,Hardboard Siding
New Construction false
Schools
Elementary Schools College Grove Elementary
Middle Schools Fred J Page Middle School
High Schools Fred J Page High School
Others
HOA Fee Include Maintenance Grounds,Recreation Facilities
Senior Community false

GET MORE INFORMATION




